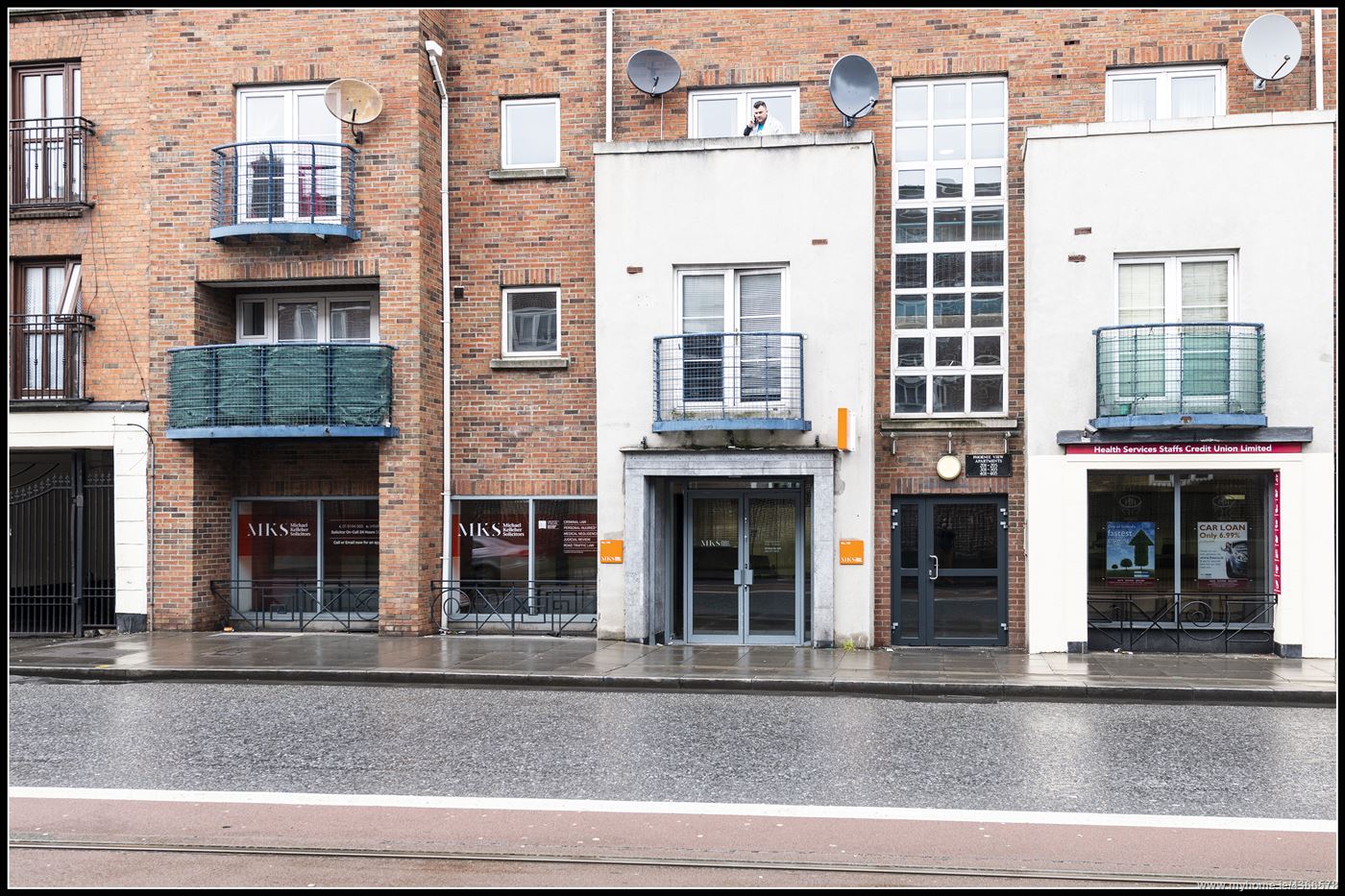|
Please consider the environment before printing this Property |
|

Commercial Investment Opportunity: Fully Let Offices and Car Spaces
|
for sale
|
|
€
425,000
Offers in excess of
|
Location
No 149 is well-located on the northern side of James’ Street- the main throughfare (R810) running west from Christchurch towards Kilmainham. It is across from the St. James’ Hospital complex which includes the National Children’s Hospital (currently under construction).
St. James’ Street is within easy walking distance of the city centre and the Four Courts.
The area now known as the Guinness Quarter is about to be redeveloped and transformed. Plans have been approved by Dublin City Council for a major redevelopment of the historic St James’s Gate brewery. The masterplan is for over 12 acres of now disused brewery lands.
The area bounded by James Street to the north and Market Street South and Belview to the south, will be transformed into Dublin’s first Zero Carbon District, comprising new residential, commercial and leisure uses all set within over 2 acres of new public spaces and pedestrians streets.
Sitting alongside the Guinness Storehouse, the new district will include:
- 336 residential units, of which 20% will be social housing managed by The Iveagh Trust
- A new 300-seater performance space
- A market and food hall, showcasing the best of Irish craft and produce, located off a new central public space
- A hotel, developed within the Victorian-era buildings along James Street
- A wide range of commercial, retail and community spaces, complementing the nearby GEC Guinness Enterprise Centre.
The masterplan introduces more than two acres of public outdoor spaces, all landscaped to create pockets of greenery to surprise and delight. The largest of these spaces is a versatile public square for people to gather and socialise. New streets will connect through to the surrounding area, ‘opening the gates’ of St James’s Brewery and integrating with the neighbourhood through sustainable walking and cycling routes.
The masterplan retains the site’s industrial heritage with the refurbishment, repurposing, and extension of heritage structures. Many of its most important features such as the iconic St James’s Gate, No 1 Thomas Street (which was originally the home of Arthur Guinness) and the early Brewhouses 1 and 2 will be restored and repurposed. A planning application is already under consideration to redevelop Brewhouse 2 into a new corporate headquarters for Diageo in Ireland.
With an ambition to be the city’s first Zero Carbon District, the masterplan features sustainable urban design at its best, with elements of contemporary architecture and urban design that complement and respect the site’s industrial heritage, set within attractive and walkable streets and public spaces.
Summary
Fully let investment opportunity- ground floor offices c. 150 sq.m. / 1,615 sq.ft. plus 13 basement car spaces ideally located on James’ Street close to James’ Hospital and adjoining the new Guinness Quarter. Net initial yield of 9.32% with obvious asset management potential.
Situation
No. 149 is on the northern side of Jame’ Street just 125m from the St. James’ LUAS stop and 90m west of the junction with Bow Lane and Steeven’s Lane.
Description
Fully let, attractive investment opportunity comprising modern, ground floor offices (occupied by Michael Kelleher Solicitors) with extensive frontage onto James’ Street and 13 basement car spaces accessed from Bow Lane.
Asking Price in excess of €425,000
Contacts
|
Stokes Property
|
||
|
|
||
|
Vendor's Solicitor Firm
|
||
|
|
||
Disclaimer
Stokes Property Consultants Limited t/a Stokes Property and the Vendor/Lessor give notice that:
- These particulars are for guidance only and do not constitute nor constitute any part of an offer or a contract.
- All statements contained in these particulars as to this property are made without responsibility on the part of the Agents or the Vendor/Lessor.
- None of the statements contained in these particulars as to this property are to be relied on as statements or representations of fact.
- The particulars, various plans, photographs, descriptions and measurements have been carefully prepared, but their accuracy is not guaranteed and any intending Purchasers/Lessees shall satisfy themselves by inspection or otherwise as to their correctness. No omission, accidental error or misrepresentation shall be a ground for a claim for compensation or for the rescission of the Contract by either the Vendor/Lessor or the Purchaser/Tenant.
- Neither the Vendor/Lessor nor Stokes Property Consultants Ltd. t/a Stokes Property nor any person in their employment has any authority to make or give any representation or warranty in relation to the property. 6. Prices are quoted exclusive of VAT (unless otherwise stated) and all the negotiations are conducted on the basis that the Purchaser/Tenant shall be liable for any VAT
© 2023 stokesproperty.ie