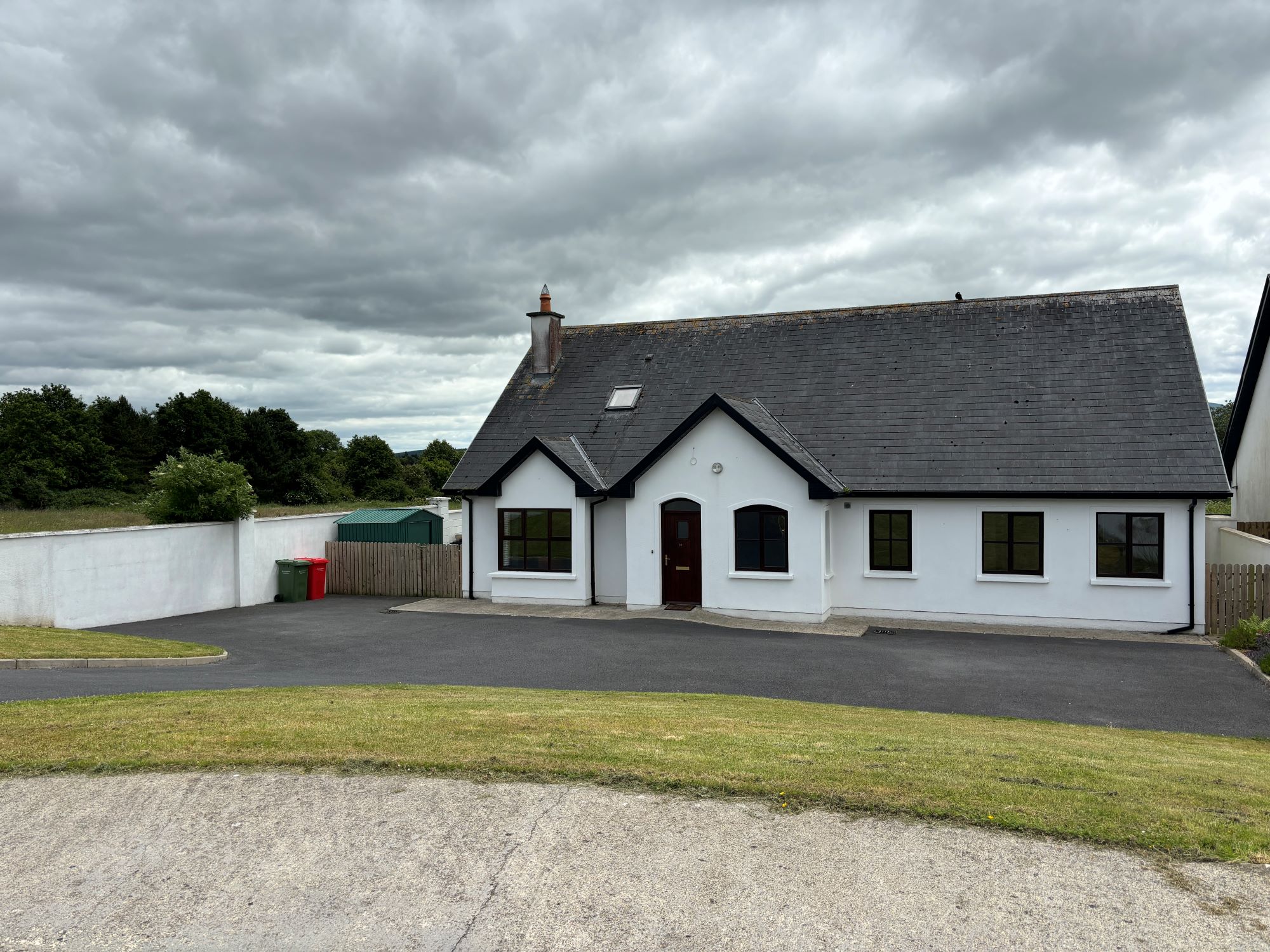|
Please consider the environment before printing this Property |
|

10 Sunnyside, Ballypatrick, Tipperary, E91Y2H0 – SOLD
|
sold
|
|
€
450,000
Asking price
|
Location
Stokes Property are delighted to offer for sale this spacious, detached house situated in a private cul-de-sac development of only ten homes on the edge of Ballypatrick village and beside Ballypatrick Tennis Club.
Summary
Detached dormer bungalow c. 257.5 sq.ft. / 2,772 with large, south-facing rear garden and views of Comeraghs in an exclusive development of 10 houses in Ballypatrick- a popular and scenic village close to Clonmel and easily reached from Kilkenny and Waterford.
Situation
Ballypatrick is ideally situated at the foot of the southern slopes of Slievenamon approximately half a mile off the N76 (Kilkenny to Clonmel road). It is c. 10 minutes’ drive to Clonmel and 30 minutes to Kilkenny and Waterford.
Amenities in the area include the adjoining Ballypatrick Tennis Club, Kilsheelan/ Kilcash sports field in Ballypatrick, GAA and soccer clubs in Kilsheelan, hiking, mountain biking and horse riding on Slievenamon, primary schools in Kilcash, Killurney and Kilsheelan, secondary schools in Clonmel, Kilkenny and surrounding towns, several clubs and societies in the area catering to varied interests.
Ballypatrick is a small village just off the N76 (Clonmel to Kilkenny road).
Sunnyside is a private development situated beside Ballypatrick Tennis Club.
Description
No. 10 is a large, five bedroom, four bathroom dormer bungalow with stunning views of the Comeraghs to the rear and Slievenamon to the front.
With a large entrance hall and double doors connecting the hall, kitchen/dining and living room, the house offers an impressively open and generous living space. There is a very large utility room with guest WC off the kitchen.
Three bedrooms and family bathroom complete the ground floor accommodation. The two en-suite bedrooms upstairs are exceptionally spacious with large en-suite shower rooms and walk-in closets. The landing is similarly generous with a large, walk-in airing cupboard and pull-down steps to the attic storage.
Outside, there is a tarmacadam driveway with parking for four cars and dual side access to the south-facing rear garden with uninterrupted views of the beautiful countryside towards the Comeragh mountains.
Detached dormer bungalow with large, south-facing rear garden and views of Comeraghs.
Exclusive development of 10 houses.
Off-street parking.
Spacious house with generous living and sleeping accommodation.
BER: B2
Contacts
|
Stokes Property
|
||
|
|
||
Disclaimer
Stokes Property Consultants Limited t/a Stokes Property and the Vendor/Lessor give notice that:
- These particulars are for guidance only and do not constitute nor constitute any part of an offer or a contract.
- All statements contained in these particulars as to this property are made without responsibility on the part of the Agents or the Vendor/Lessor.
- None of the statements contained in these particulars as to this property are to be relied on as statements or representations of fact.
- The particulars, various plans, photographs, descriptions and measurements have been carefully prepared, but their accuracy is not guaranteed and any intending Purchasers/Lessees shall satisfy themselves by inspection or otherwise as to their correctness. No omission, accidental error or misrepresentation shall be a ground for a claim for compensation or for the rescission of the Contract by either the Vendor/Lessor or the Purchaser/Tenant.
- Neither the Vendor/Lessor nor Stokes Property Consultants Ltd. t/a Stokes Property nor any person in their employment has any authority to make or give any representation or warranty in relation to the property. 6. Prices are quoted exclusive of VAT (unless otherwise stated) and all the negotiations are conducted on the basis that the Purchaser/Tenant shall be liable for any VAT
© 2023 stokesproperty.ie