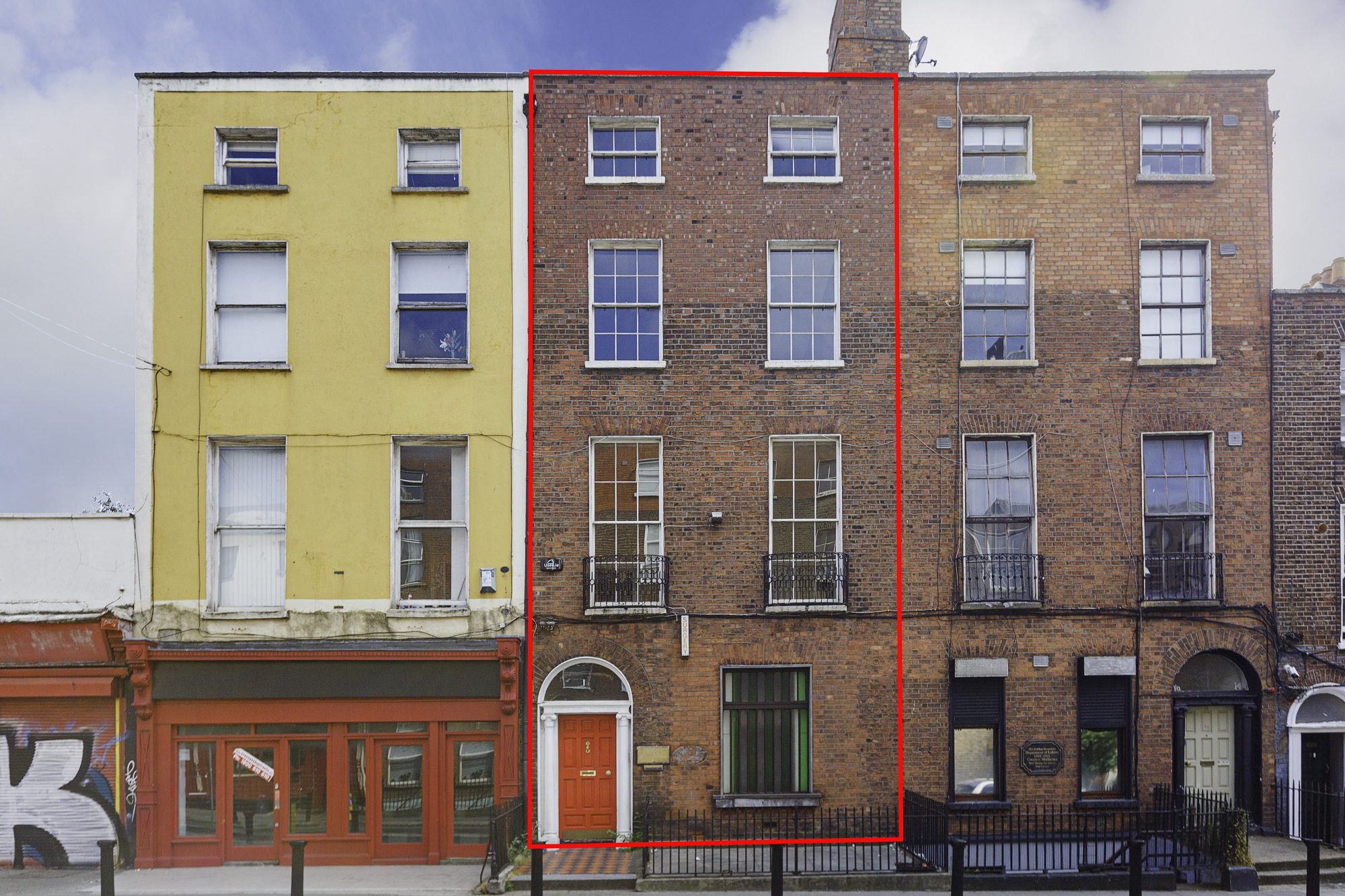|
Please consider the environment before printing this Property |
|

15 North Frederick Street, North City Centre, Dublin 1
|
for sale
|
Location
The property is located at the heart of the north city centre. North Frederick Street runs northwest from Parnell Square East to Dorset Street. Parnell Street East runs south to Cavendish Row which in turn connects to O’Connell Street. Public transport includes LUAS (Red and Green Lines) and countless Dublin Bus Routes.
Summary
Former medical practice comprising a four-storey over basement, terraced, Georgian building with a more modern part three and part two storey extension to the rear. There is a small enclosed yard at one side and a car park on the opposite (southern side) of the extension with under-croft parking and electric roller shutter doors opening onto Hardwicke Lane to the rear.
Situation
The surrounding area includes a mix of commercial, residential and institutional uses. Notable neighbours include the Rotunda Maternity Hospital, Mater Hospital, Temple Street Hospital, the Gate Theatre, Hugh Lane Gallery and the Dublin Writers’ Museum.
Description
Currently vacant, the property extends to c. 344 sq.m. (net internal) and was until recently a busy general practice medical centre. It is ideal for medical or associated uses. Subject to planning consents, the building would also suit a variety of other uses such as conversion to short term residential which, given the location at the top of O’Connell Street, would be an appealing proposition.
The property comprises a four storey over basement, terraced, Georgian building with a more modern part three and part two storey extension to the rear with an enclosed yard at one side and a car park on the opposite (southern side) of the extension with under-croft parking and electric roller shutter doors opening onto Hardwicke Lane to the rear.
The accommodation is set out in the traditional Georgian manner. Hall floor includes waiting room and reception area and there are various surgeries, offices and store rooms in the floors above.
The rear extension includes additional surgeries and storage spaces.
Currently vacant, the property was until recently a busy general practice medical centre. It is ideal for medical or associated uses. Subject to planning consents, the building would also suit a variety of other uses such as conversion to short term residential which, given the location at the top of O’Connell Street, would be an appealing proposition.
Contacts
|
Stokes Property
|
||
|
|
||
Disclaimer
Stokes Property Consultants Limited t/a Stokes Property and the Vendor/Lessor give notice that:
- These particulars are for guidance only and do not constitute nor constitute any part of an offer or a contract.
- All statements contained in these particulars as to this property are made without responsibility on the part of the Agents or the Vendor/Lessor.
- None of the statements contained in these particulars as to this property are to be relied on as statements or representations of fact.
- The particulars, various plans, photographs, descriptions and measurements have been carefully prepared, but their accuracy is not guaranteed and any intending Purchasers/Lessees shall satisfy themselves by inspection or otherwise as to their correctness. No omission, accidental error or misrepresentation shall be a ground for a claim for compensation or for the rescission of the Contract by either the Vendor/Lessor or the Purchaser/Tenant.
- Neither the Vendor/Lessor nor Stokes Property Consultants Ltd. t/a Stokes Property nor any person in their employment has any authority to make or give any representation or warranty in relation to the property. 6. Prices are quoted exclusive of VAT (unless otherwise stated) and all the negotiations are conducted on the basis that the Purchaser/Tenant shall be liable for any VAT
© 2023 stokesproperty.ie