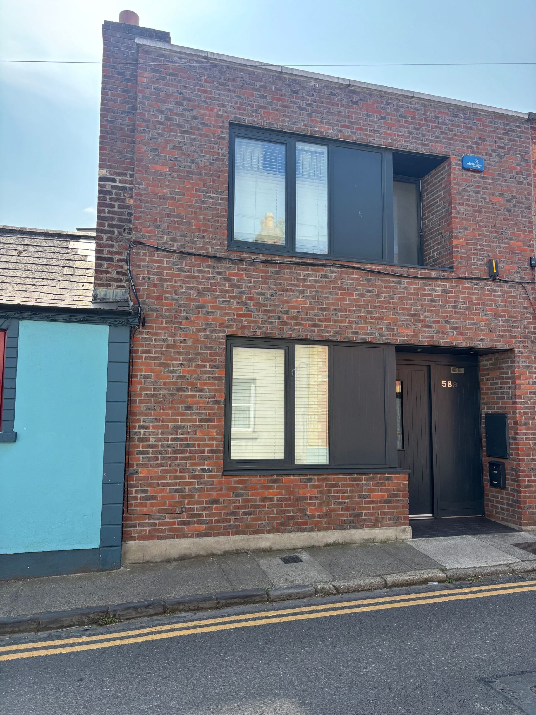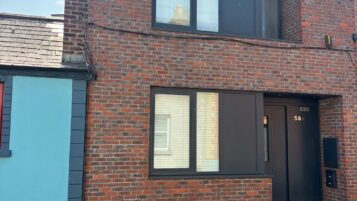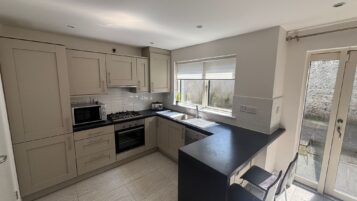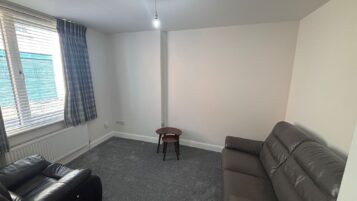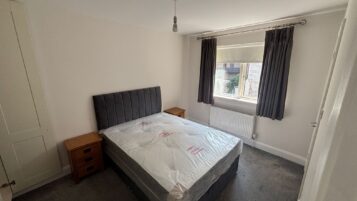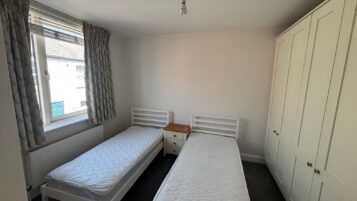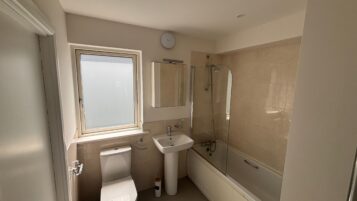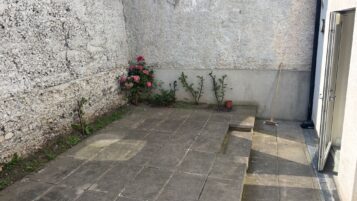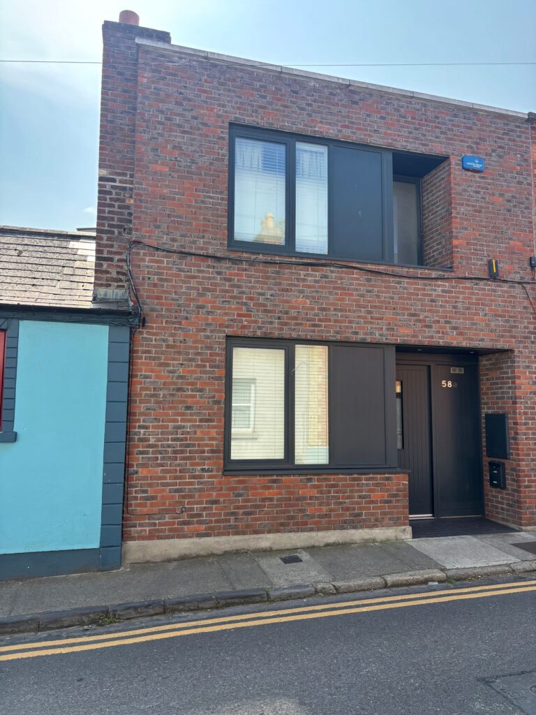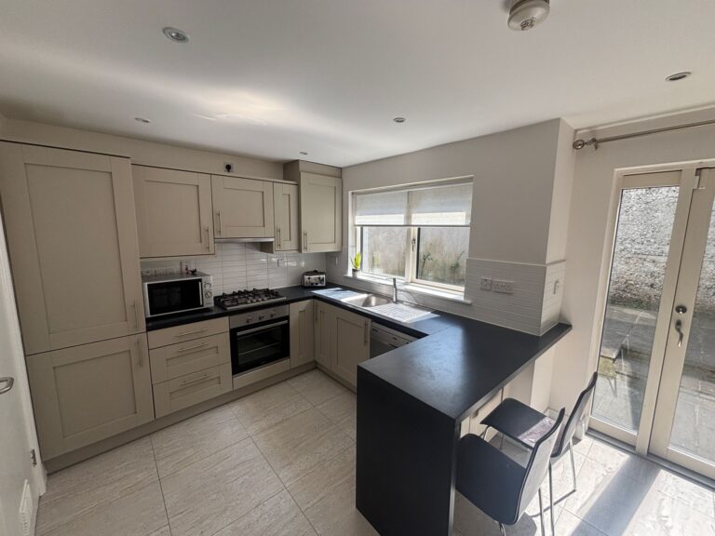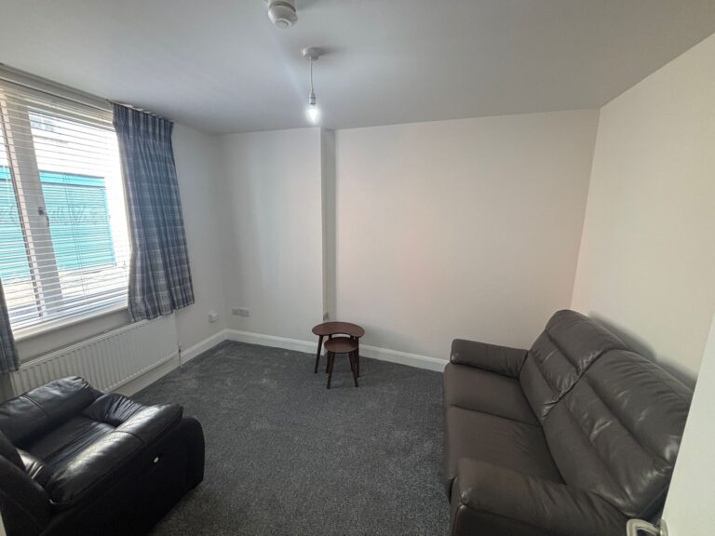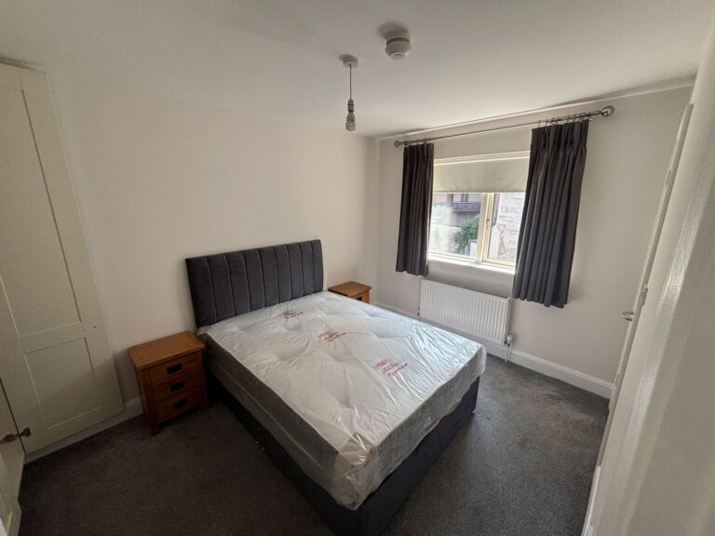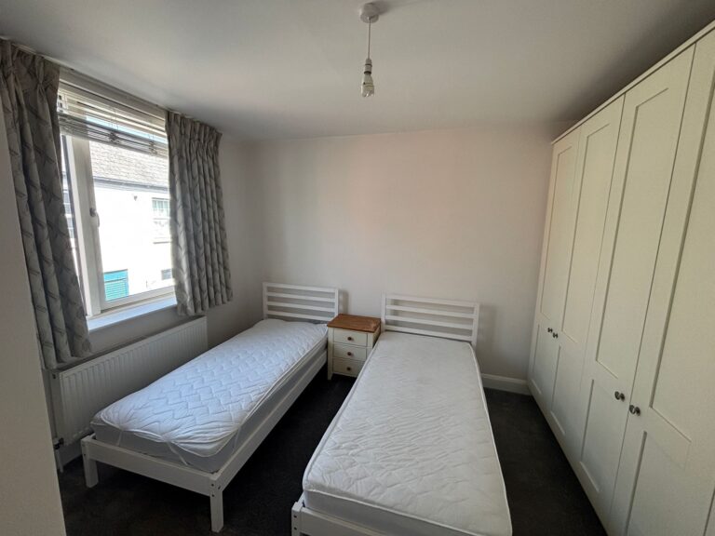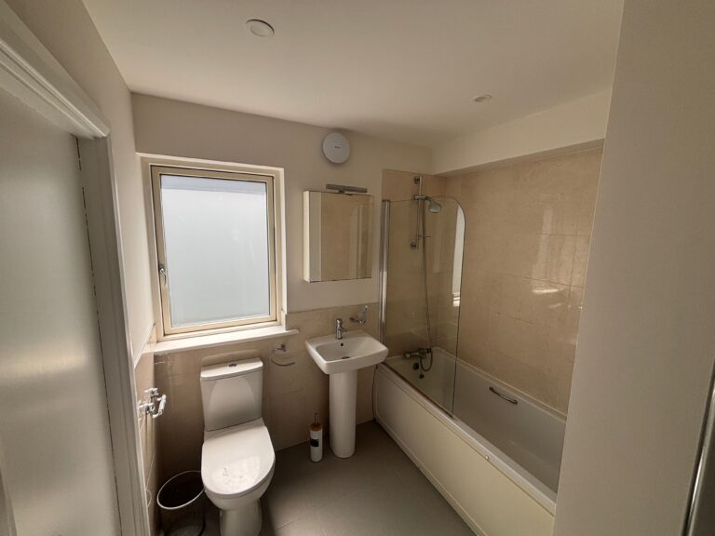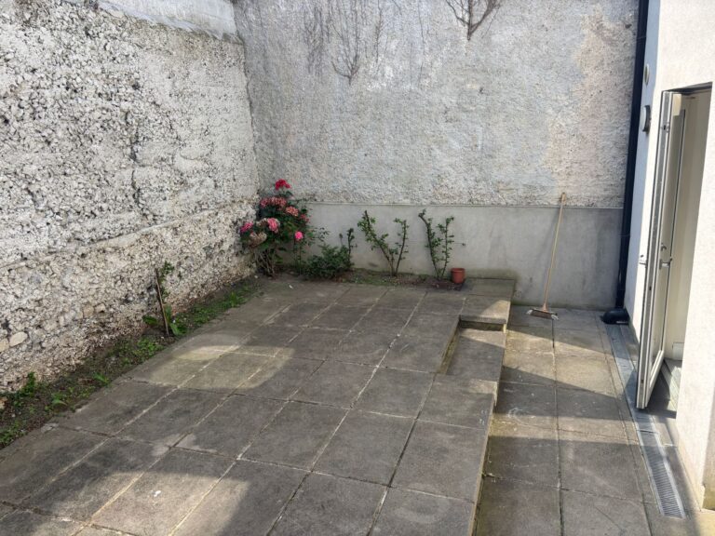Unterkunft
| Erdgeschoss | |
| Eingangshalle | |
| Gäste-WC – mit WC und WHB | 1,4 m x 0,9 m |
| Wohnzimmer | 3,14 m x 3,82 m |
| Küche/Esszimmer – mit Fliesenboden, voll ausgestatteter Küche mit Gasherd und Doppeltüren zum Innenhof | 5m x 3m |
| Begehbare Speisekammer | 1,31 m x 1 m |
| Begehbarer Lagerraum | 1,7 m x 0,93 m |
| Hauswirtschaftsraum mit Anschlüssen für Geräte | 1,27 m x 1,8 m |
| Erste Stock | |
| Schlafzimmer 1 – mit Einbauschränken und | 3,94 m x 2,87 |
| En-Suite-Duschraum mit gefliestem Boden, halb gefliesten Wänden, WC, Waschbecken und Dusche | 2,88 m (max.) x 2,26 m |
| Schlafzimmer 2 – mit Einbauschränken und Tür zu: | 4,08 m x 2,66 m |
| Badezimmer – mit gefliestem Boden, halb gefliesten Wänden, WC, Waschbecken und Badewanne mit Dusche | 2,77 m x 2,28 m (max.) |
| Abstellraum | 1,16 m x 1 m |
Titel
Eigentum DN164626F
