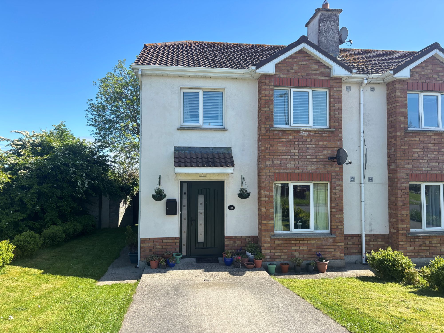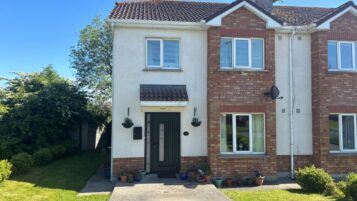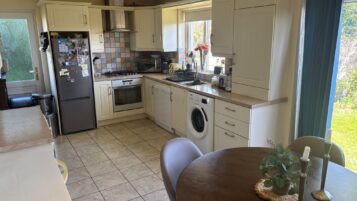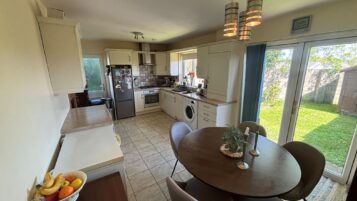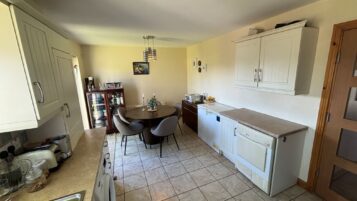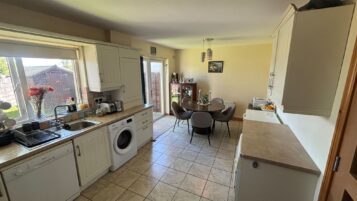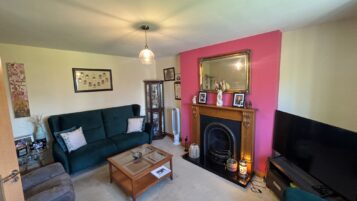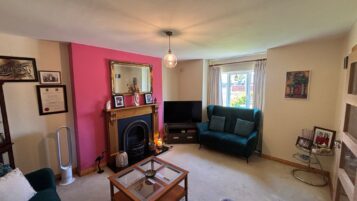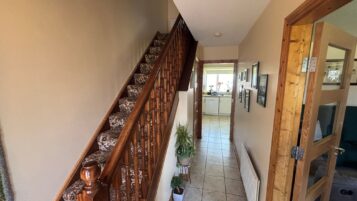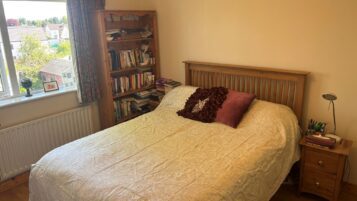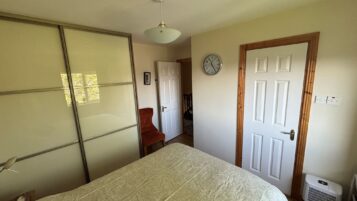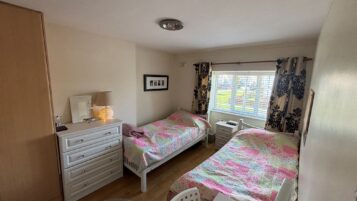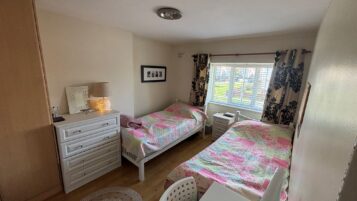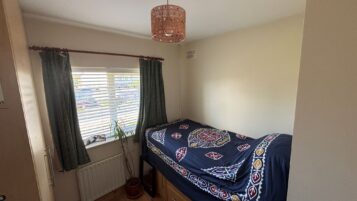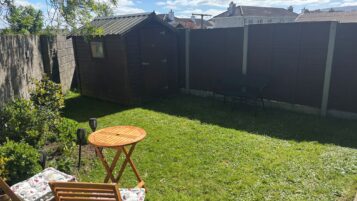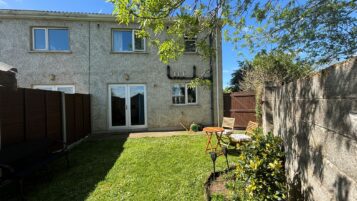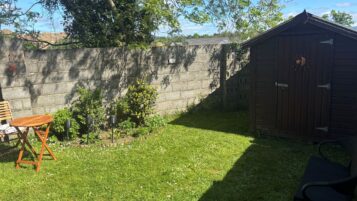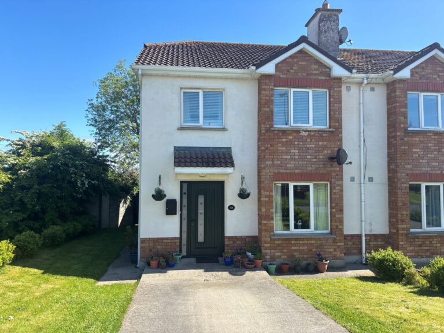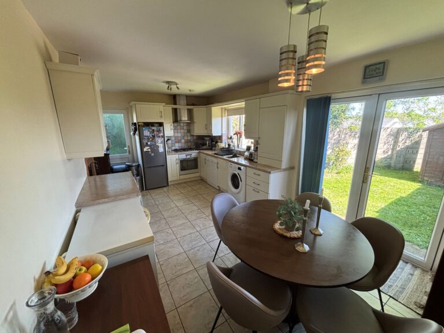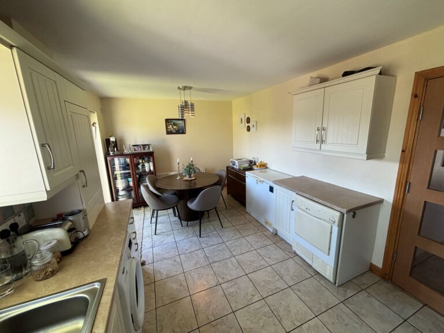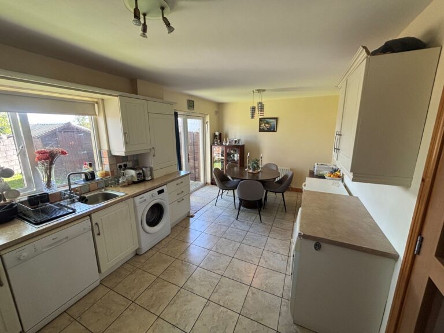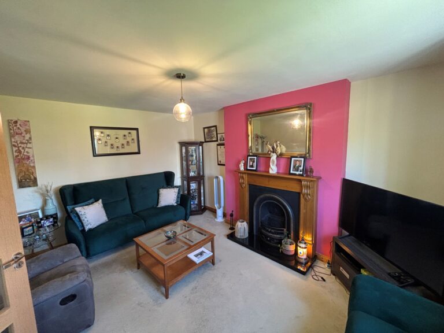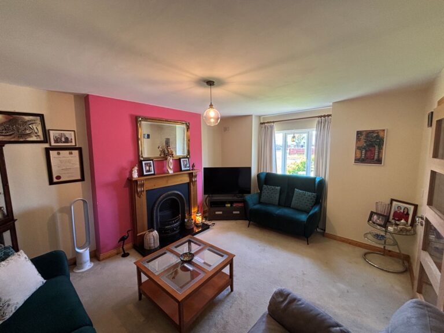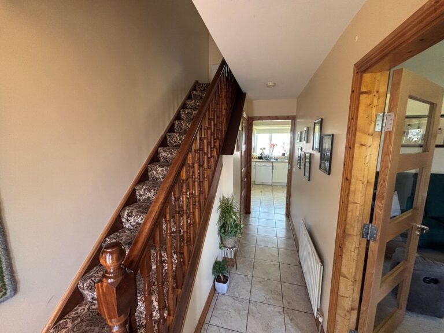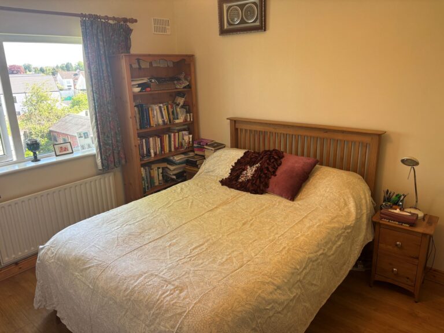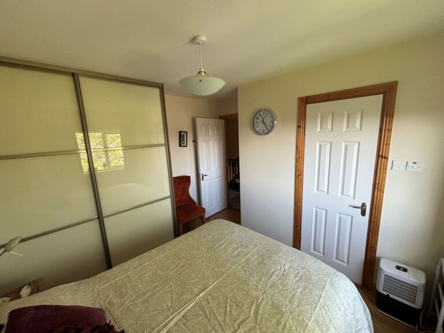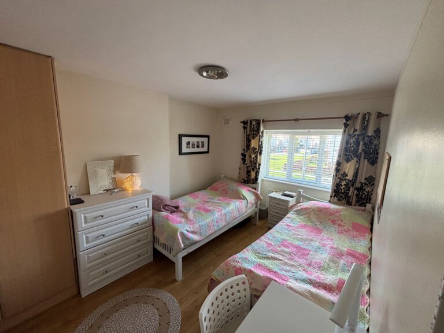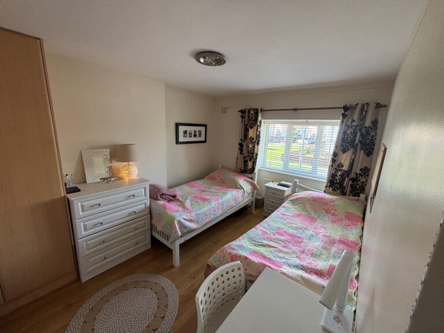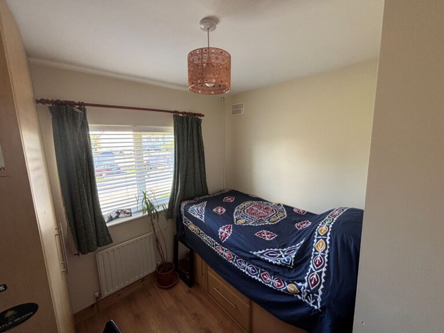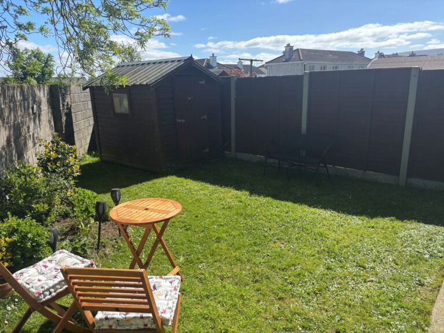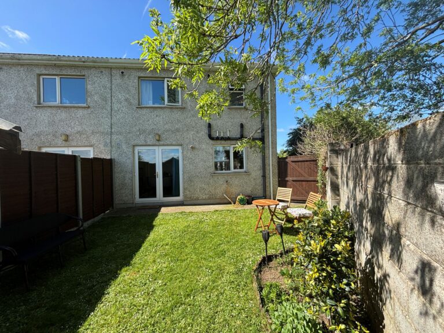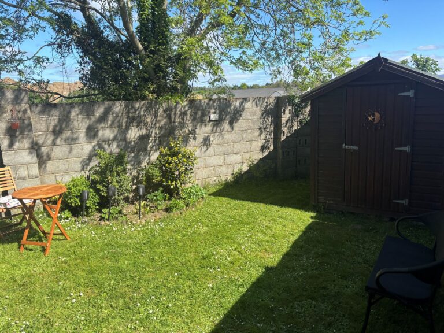Hébergement
Rez-de-chaussée | |
| Hall d'entrée avec sol carrelé et WC invités | 4,34 mx 1,96 m |
| Salon avec cheminée et baie vitrée | 4,71 mx 3,71 m |
| Cuisine / Salle à manger avec sol carrelé, cuisine entièrement équipée et portes doubles donnant sur le jardin arrière | 5,76 mx 3,15 m |
Premier étage | |
| Chambre 1 avec placards intégrés | 3,6 mx 2,8 m |
| Salle de douche attenante entièrement carrelée avec WC, lavabo et douche | 2,4 mx 0,9 m |
| Chambre 2 | 3,95 mx 3 m |
| Chambre 3 | 2,71 mx 2,72 m |
| Salle de bain entièrement carrelée avec WC, lavabo et salle de bain avec douche | 1,8 mx 1,8 m |
Dehors | |
| Parking hors rue et pelouse à l'avant. Accès piéton au jardin arrière. | |
| Surface intérieure brute : | environ 89,2 m² / 960 pi² |
BER : C2
Visite : strictement sur rendez-vous avec les agents exclusifs, Stokes Property Consultants Ltd.
