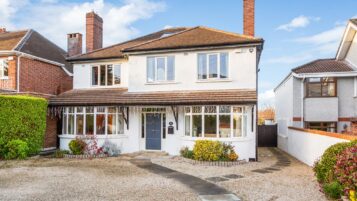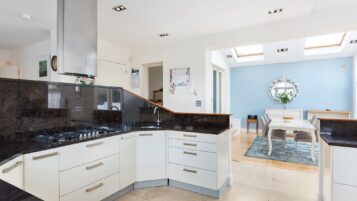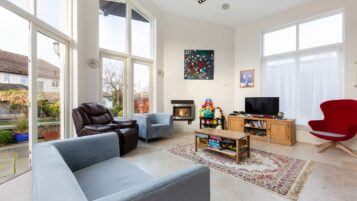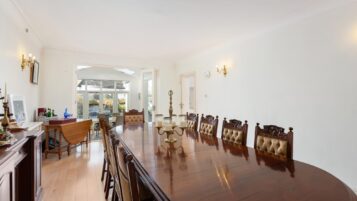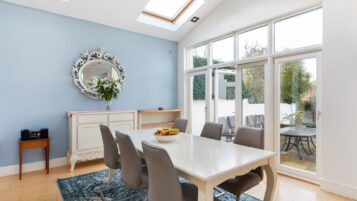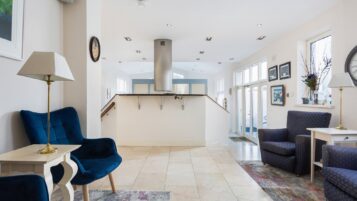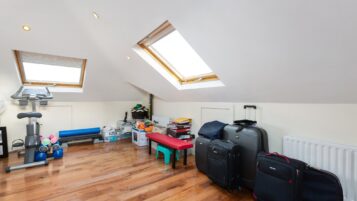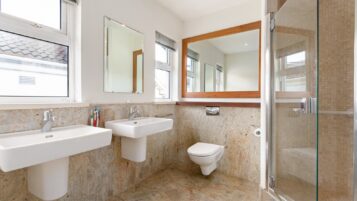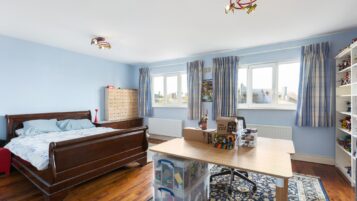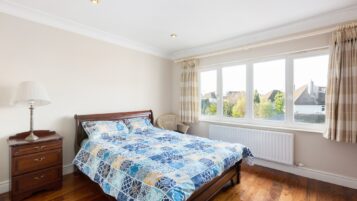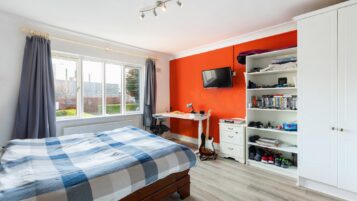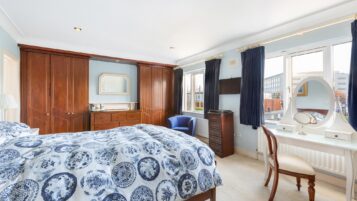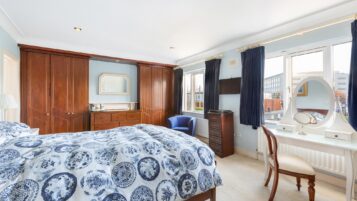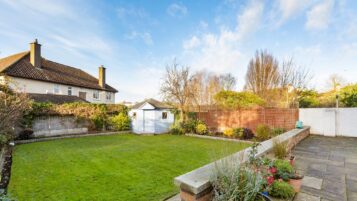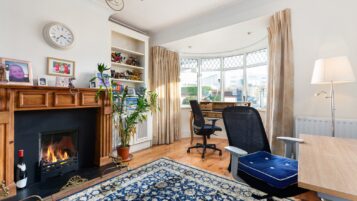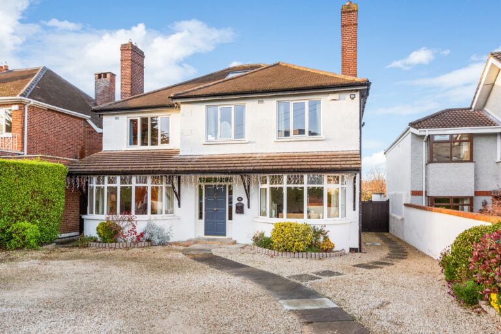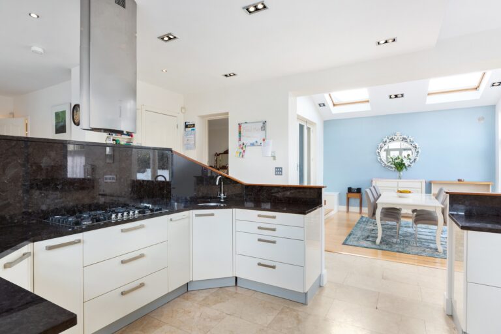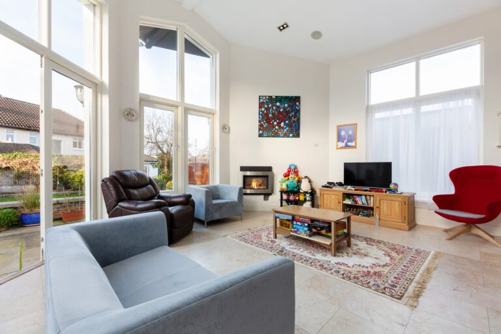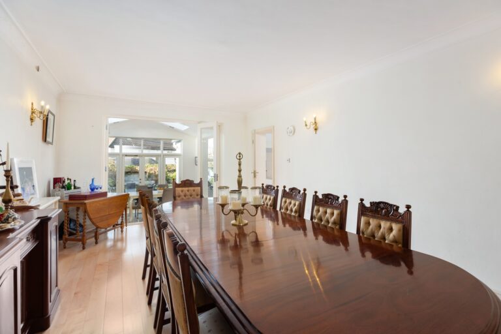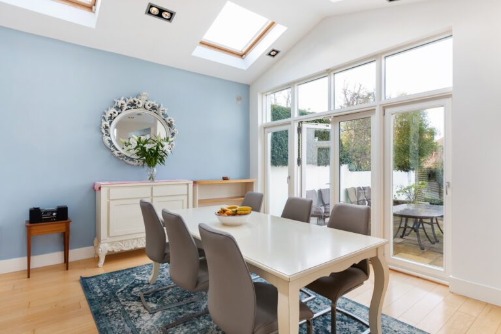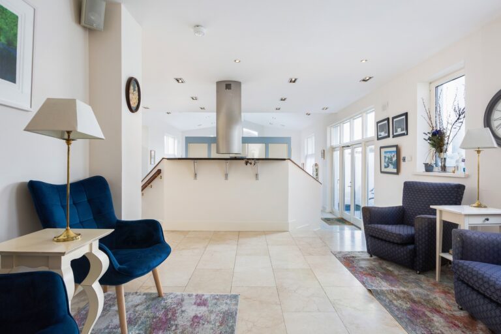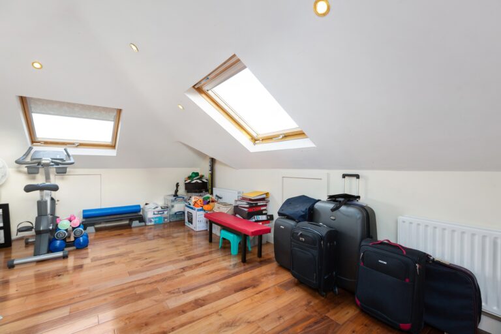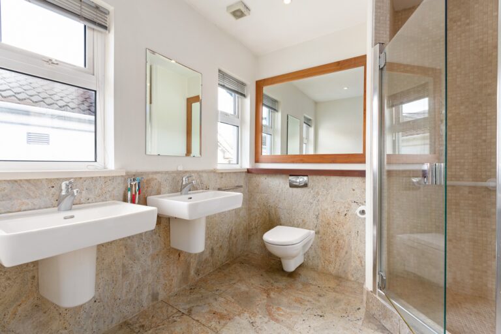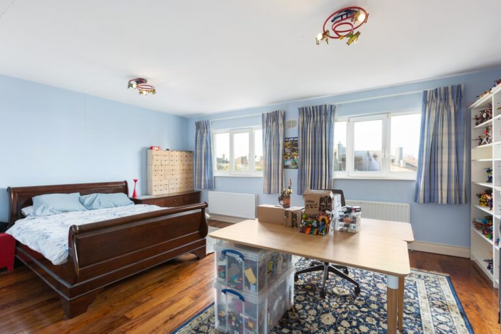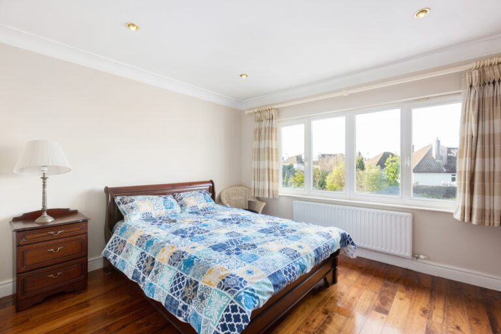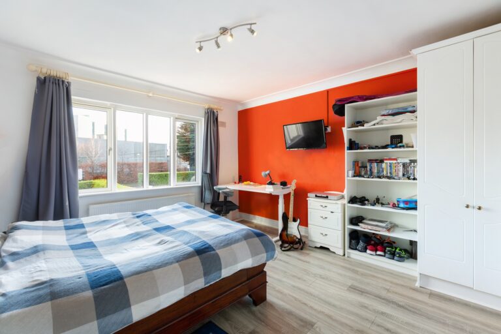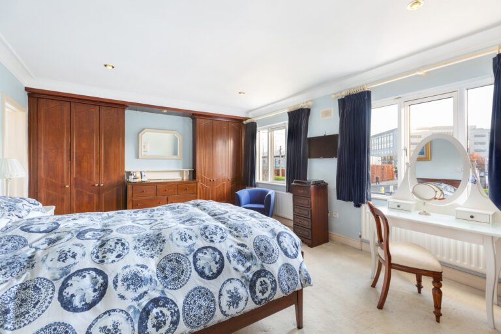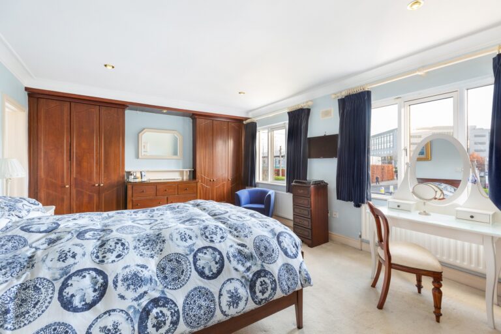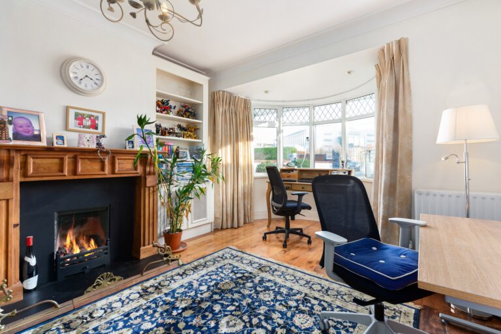住宿
Approximate Gross Internal floor areas:
| 一楼 | |
| Entrance Hall marble tiled with Cloakroom off | 3.95m x 1.97m |
| Office with hardwood walnut floor | 3.93m x 3.84m |
| Living Room: Bow-fronted with feature fireplace | 5.12m x 3.99m and double doors to: |
| Dining Room with hardwood maple floor | 6.42m x 3.99m and double doors to: |
| Sunroom with double doors to terrace | 4.25m x 3.99m and opening to: |
| Kitchen / Breakfast Room - stunning space with high ceiling and bespoke, NcNally, central, fitted kitchen with two built-in ovens, six ring gas hob, and fitted appliances including two fridges, wine cooler etc. | 6.60m c 5.91m |
| Family Room - high ceiling, large windows, wired sound system and double doors to terrace and west - facing rear garden | 5.95m x 5.78m |
| Pantry | 2.48m x 1.78m |
| Utility Room - plumbed for appliances | 2.13m x 2.00m |
| Guest WC | 1.88m x 2.52m |
| 第一层 | |
| Bedroom 1 with en-suite bathroom (WC, WHB, Bath with power shower) and fitted wardrobes | 4.06m x 6.02m |
| Bedroom 2 with fitted wardrobes | 4.24m x 3.99m |
| Bedroom 3 with en-suite shower room and fitted wardrobes | 3.53m x 4.18m |
| Bedroom 4 with walk-in wardrobe | 4.41m x 5.68m door to: |
| Family Bathroom | 2.51m x 3.03m |
| 二楼 | |
| Bedroom 5 with walnut hardwood floor and en-suite WC & WHB | 4.45m x 5.85m |
| 外部 | |
| Off-Street parking for several cars behind electric gates to the front and mature, west-facing garden with garden shed (electric connection) to the rear |
House ready for viewing mid June 2025
提议
Asking Price: ?2,300,000

