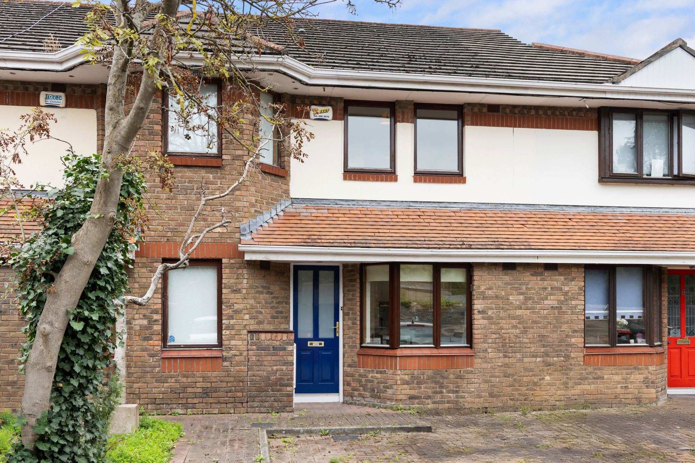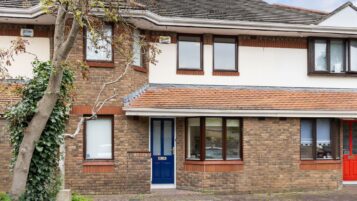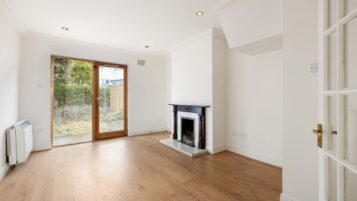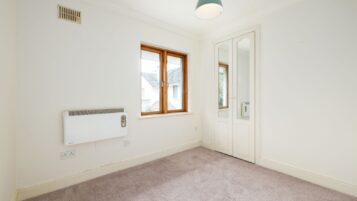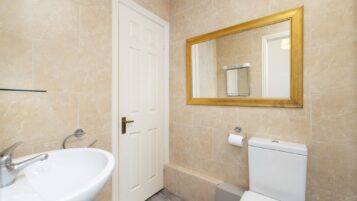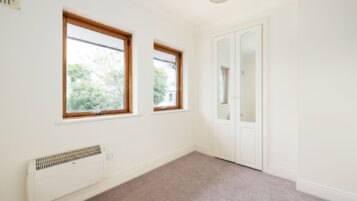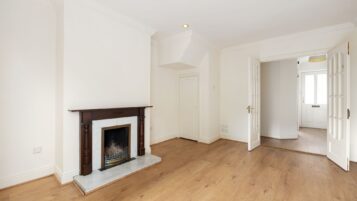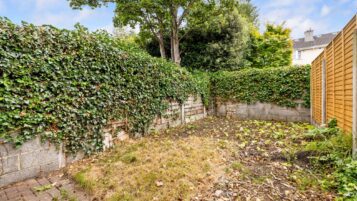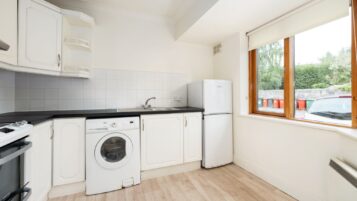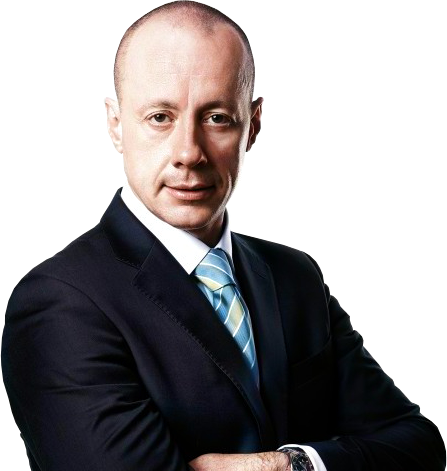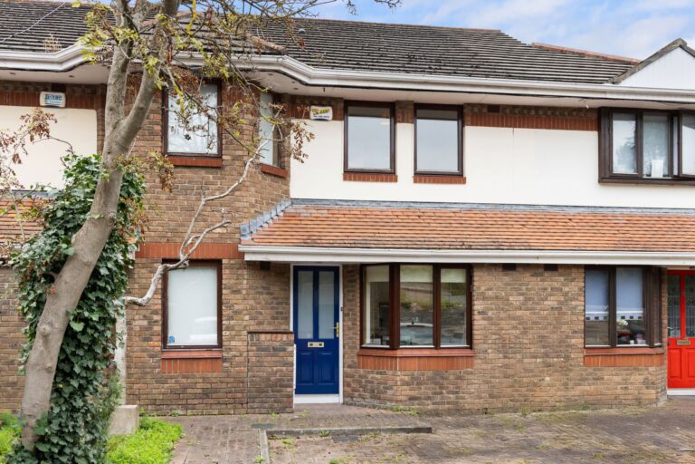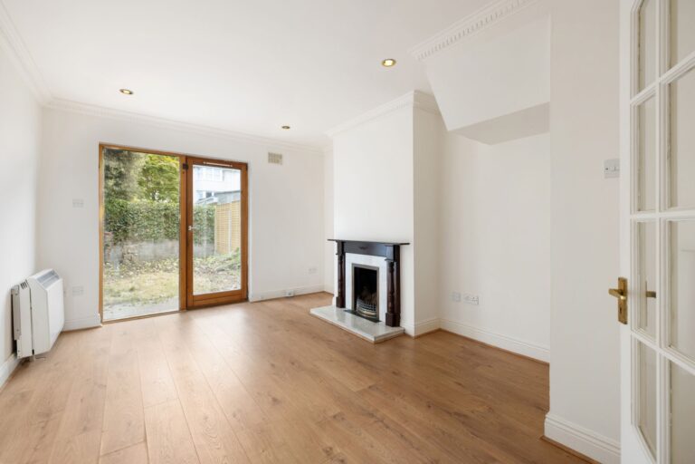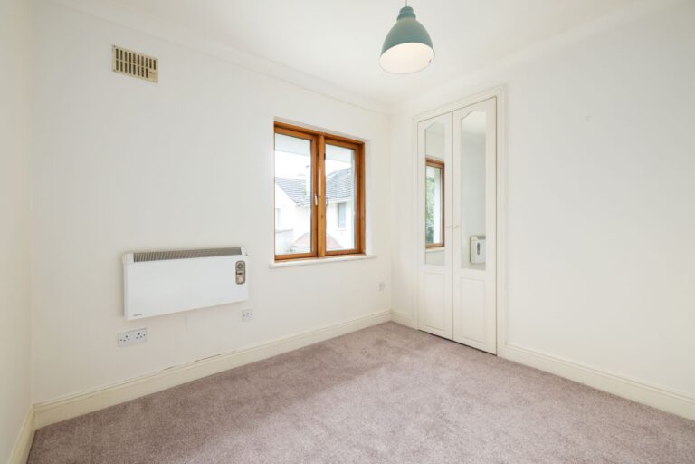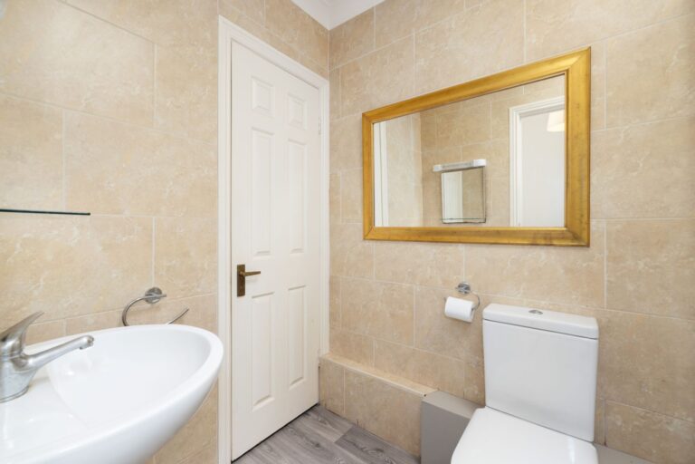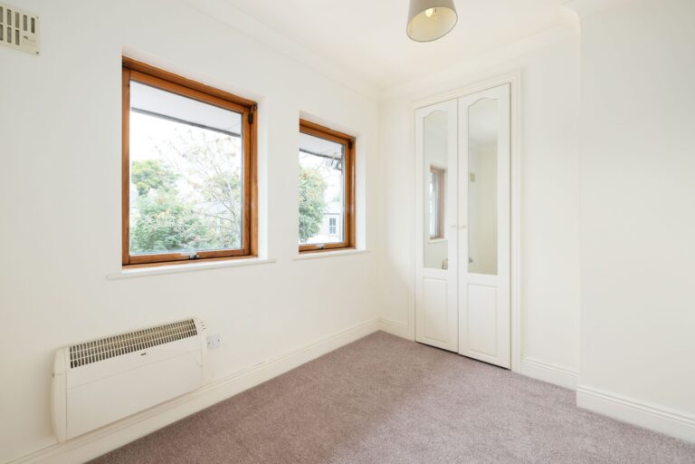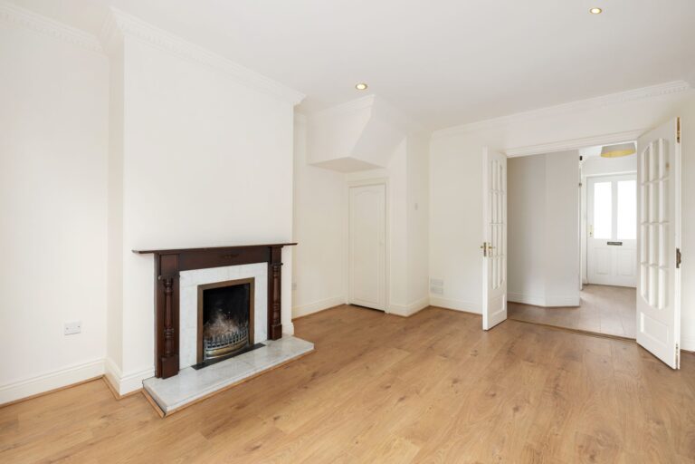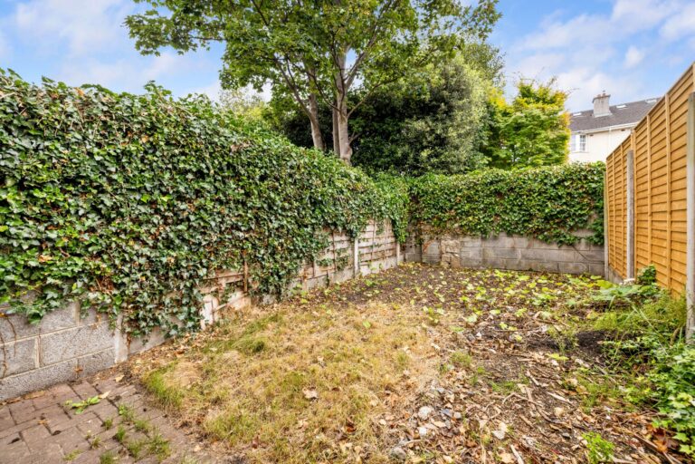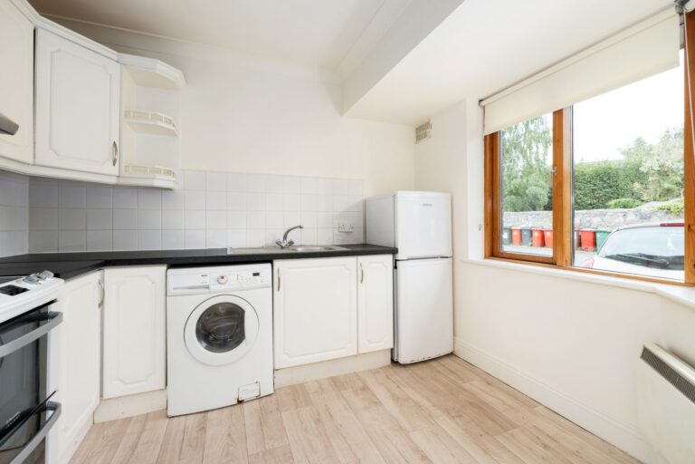Accommodation
| Kitchen – with fully fitted kitchen | 2.51 x 3.22 sq.m. | |
| Livingroom – with fireplace and double doors lead to the southeast facing rear garden | 4.39 x 3.51 sq.m. | |
| Bedroom 1 (front) – with built-in wardrobes | 2.93 x 3.37 sq.m. | |
| Bedroom 2 (rear) – with built-in wardrobes | 2.37 x 3.30 sq.m. | |
| Family bathroom – w.c., w.h.b. and bath / shower | 1.56 x 2.34 sq.m. | |
| Outside | ||
| Sunny rear garden | ||
| One designated car space to the front | ||
Viewing
Strictly by appointment with sole agent, Stokes Property Consultants Ltd.
