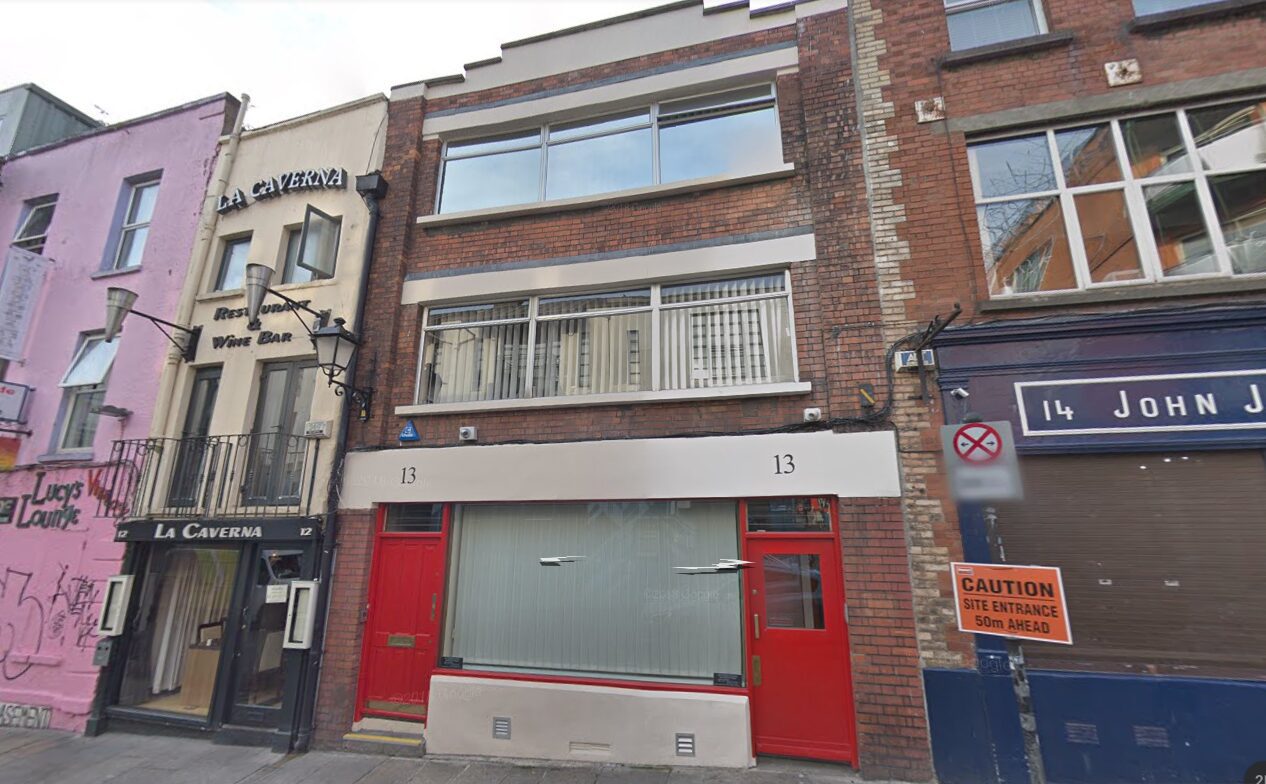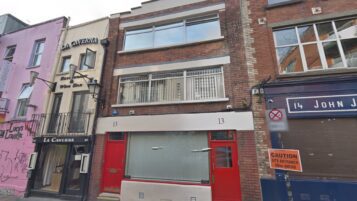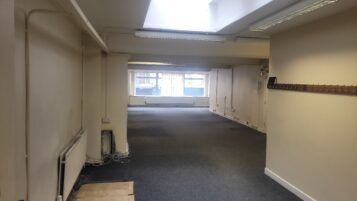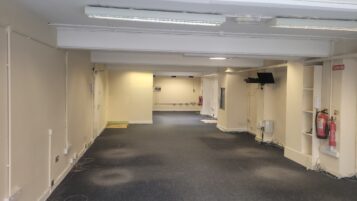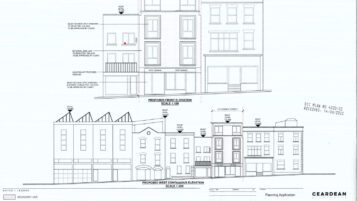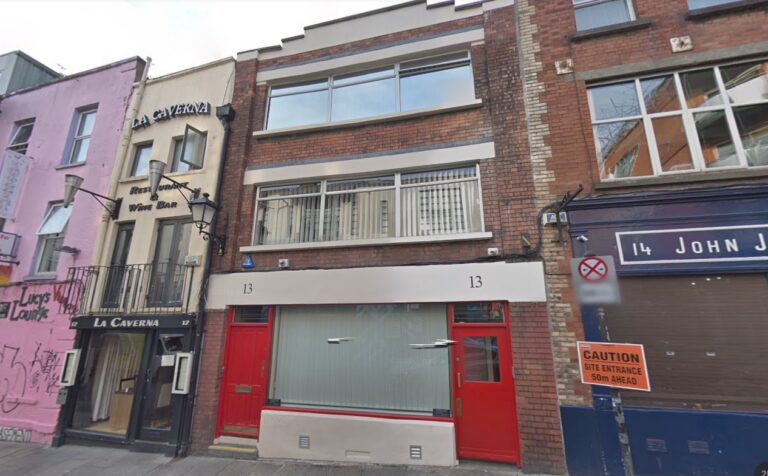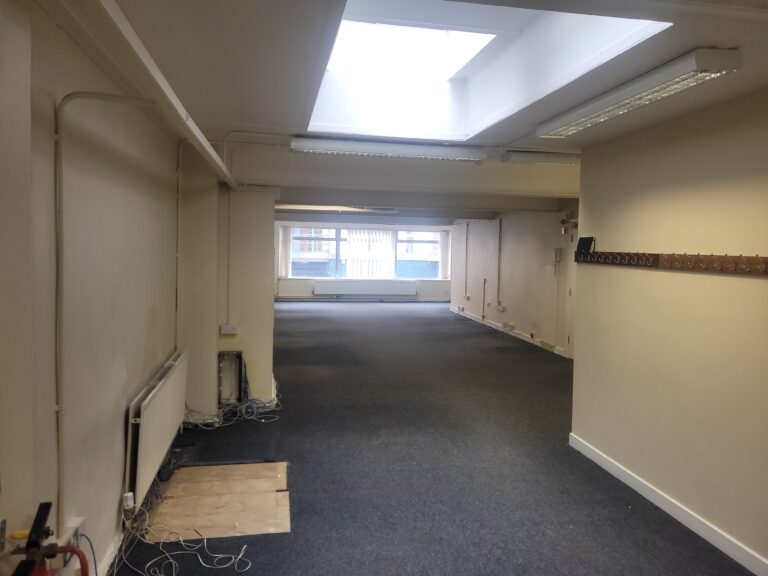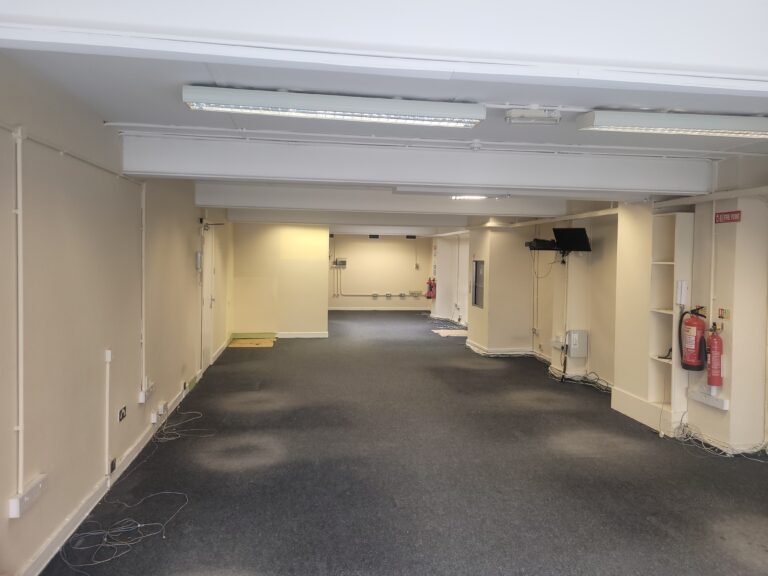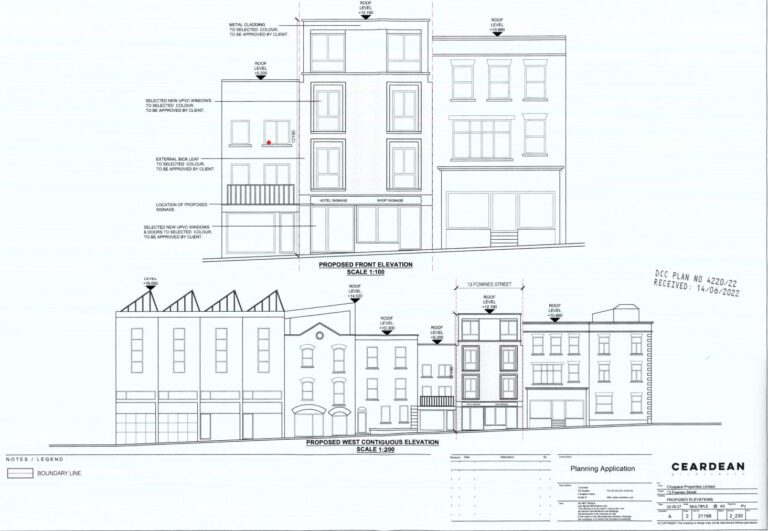Proposed Accommodation (13 en-suite bedrooms & cafe)
| sq.m. | |
| Ground Floor: | |
| Café | 30 |
| Day Room | 10 |
| Bedroom 1 | 23 |
First Floor: | |
Bedroom 1 | 23 |
| Bedroom 2 | 17 |
| Bedroom 3 | 14 |
| Bedroom 4 | 13 |
| Second Floor: | |
Bedroom 1 | 23 |
| Bedroom 2 | 17 |
| Bedroom 3 | 14 |
| Bedroom 4 | 13 |
| Third Floor: | |
Bedroom 1 | 23 |
| Bedroom 2 | 16 |
| Bedroom 3 | 12 |
| Bedroom 4 | 11 |
Basement: | |
| Stores | 62 |
Planning Permission
Dublin City Council Planning Ref No. 4220/22: permission has been granted for:
“Redevelopment of the existing three storey over basement commercial building to include the change of use from office use to guesthouse accommodation with ground-level Café / retail unit.
The proposed development includes for the construction of an additional floor setback at roof level. The proposed guesthouse will comprise 13 no. bedrooms and ancillary accommodation including multi-purpose/ day room, with a reception integrated as part of the café. The external lightwell will be extended to ground floor level to the rear, with new formed internal elevations changes to fenestration and amended elevational treatment to Fownes St. facade with signage and associated site works.”
Proposal
For sale by private treaty guiding excess €2.2m.
