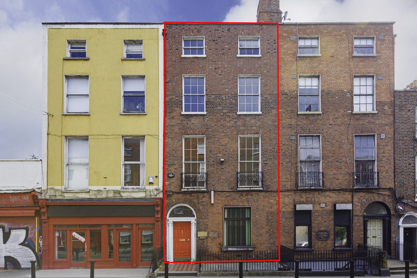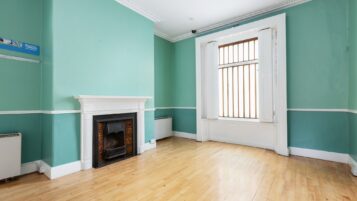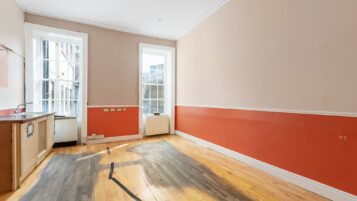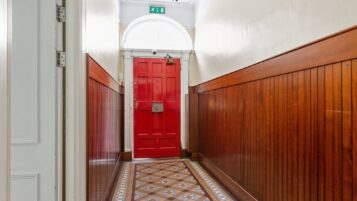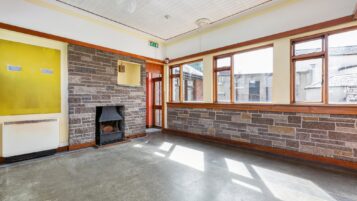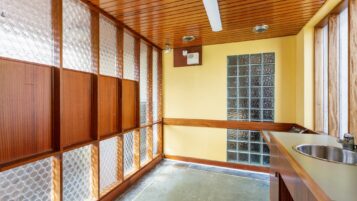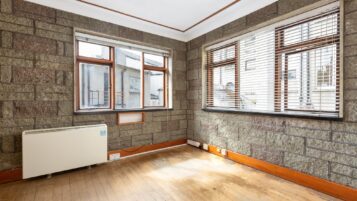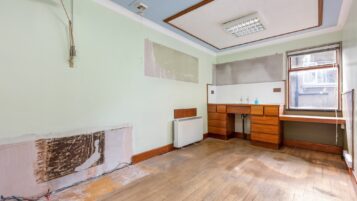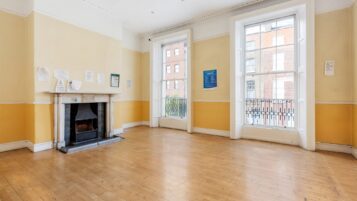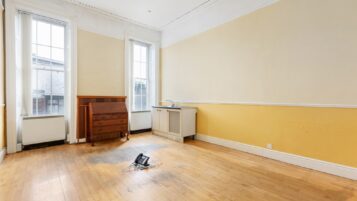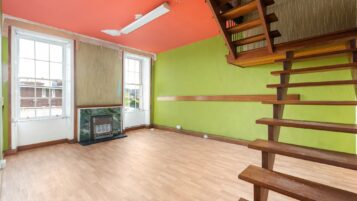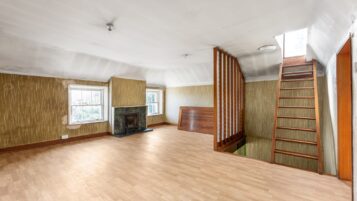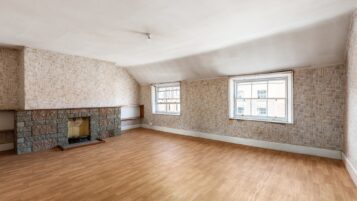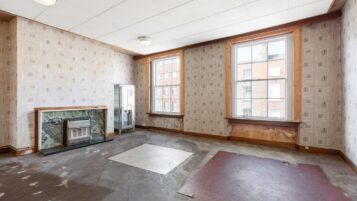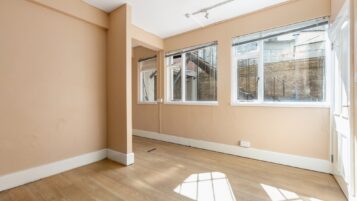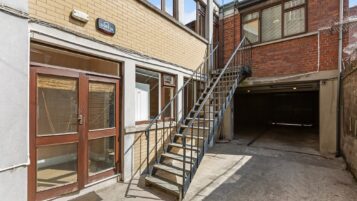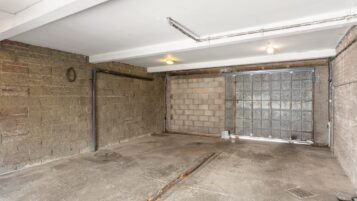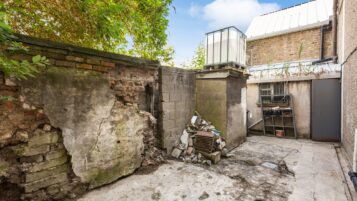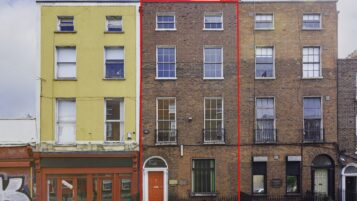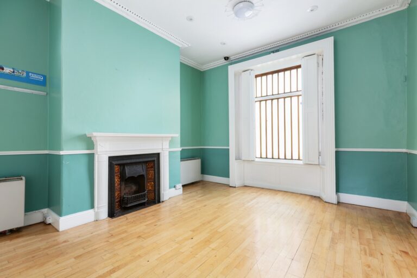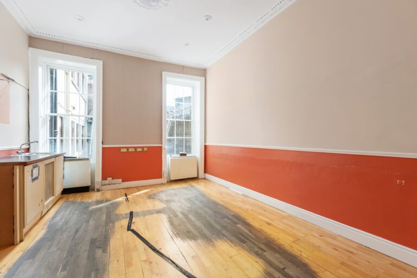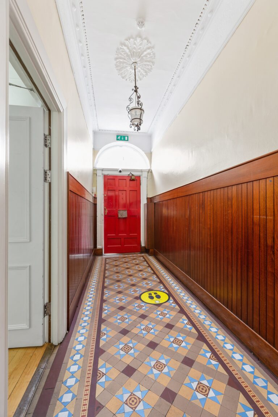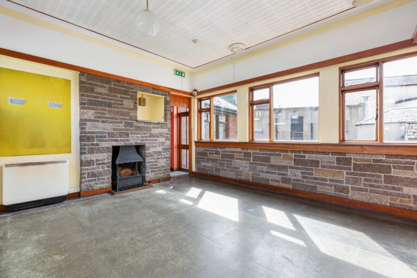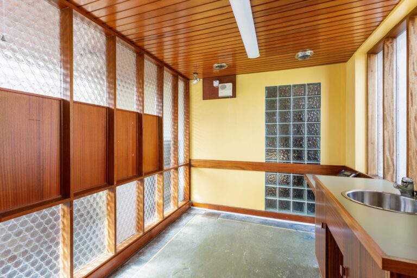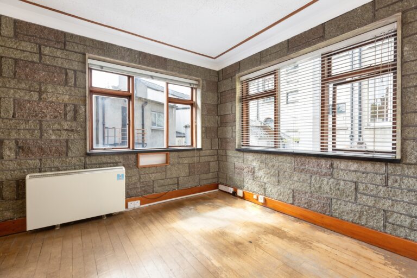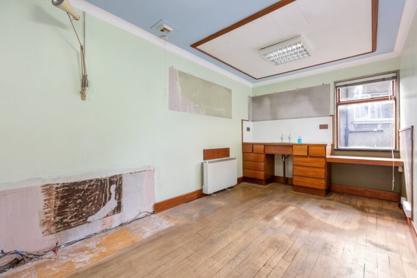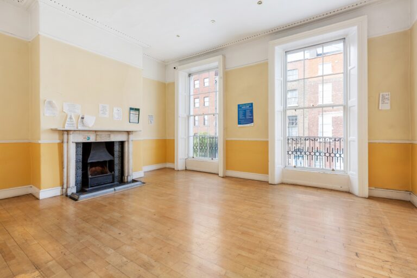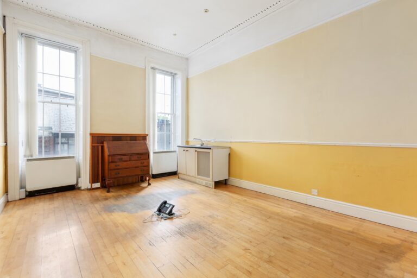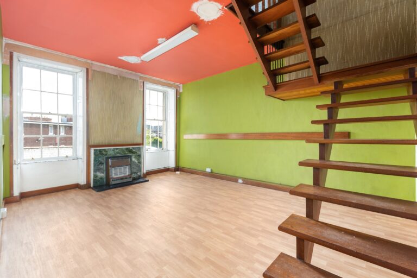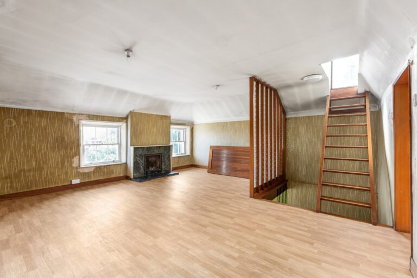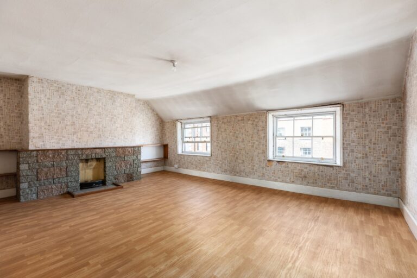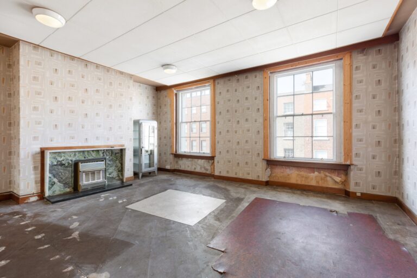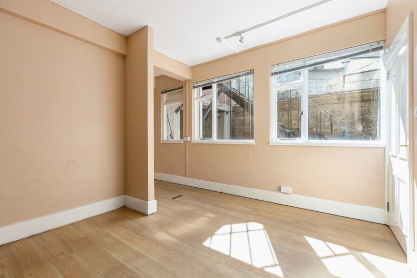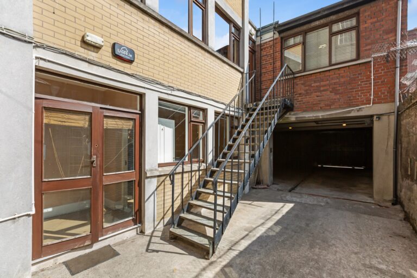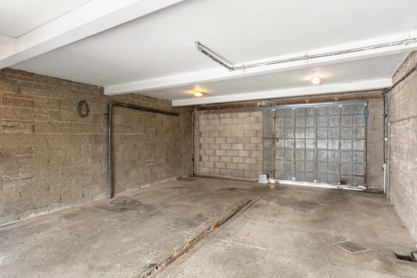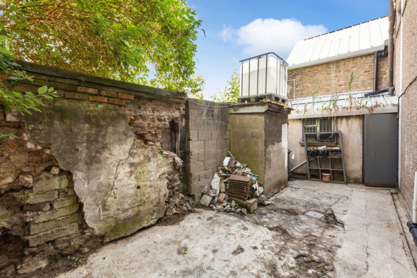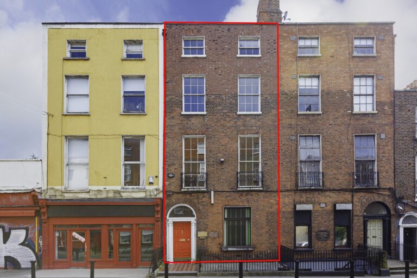Accommodation
| Hall Floor | |
| Waiting room | 20.65 sq.m. |
| Reception | 21.24 sq.m. |
| Hall Floor Return | |
| Toilets and door to rear yard | |
| Rear surgery | 14.44 sq.m. |
| Store room | 5.3 sq.m. |
| First Floor | |
| Surgery | 21.5 sq.m. |
| Waiting room | 28.8 sq.m. |
| Second Floor Return | |
| Toilets | |
| Second Floor | |
| Store room | 21.3 sq.m. |
| Third Floor | |
| Room 1 | 28 sq.m. |
| Room 2 | 29 sq.m. |
| Store room 2 | 29 sq.m. |
| Basement | |
| Room 1 including two toilets | 19.2 sq.m. |
| Room 2 | 28 sq.m. |
| Additional low level space under the steps | |
| First Floor Return (Modern Extension) | |
| Surgery | 10 sq.m. |
| Waiting room | 19.4 sq.m. |
| Waiting room 2 | 12 sq.m. |
| Doctor’s room 1 | 13 sq.m. |
| Shared examination room | 6.37 sq.m. |
| Total Net Internal Area | c. 344 sq.m. |
| Outside | |
| Enclosed rear yard | 31.5 sq.m. |
| Rear yard with car parking | |
| Open yard space | 33.6 sq.m. |
| Covered garage (under-croft) with electric door onto Hardicke Lane | 46 sq.m. |
Accommodation
Available for sale by Private Treaty with full vacant possession for €1,150,000
Viewing Details
Viewing: Strictly By Appointment
Available for sale or rent: POA
Town Planning
The property is located within an area zoned Objective the property is located within an area zoned Objective Z8: “to protect the existing architectural and civic design character, and to allow only for limited expansion consistent with the conversation objective”
15 Frederick Street North is listed as a protected structure (Ref No. 2972)
Commercial Rates (2020) €
